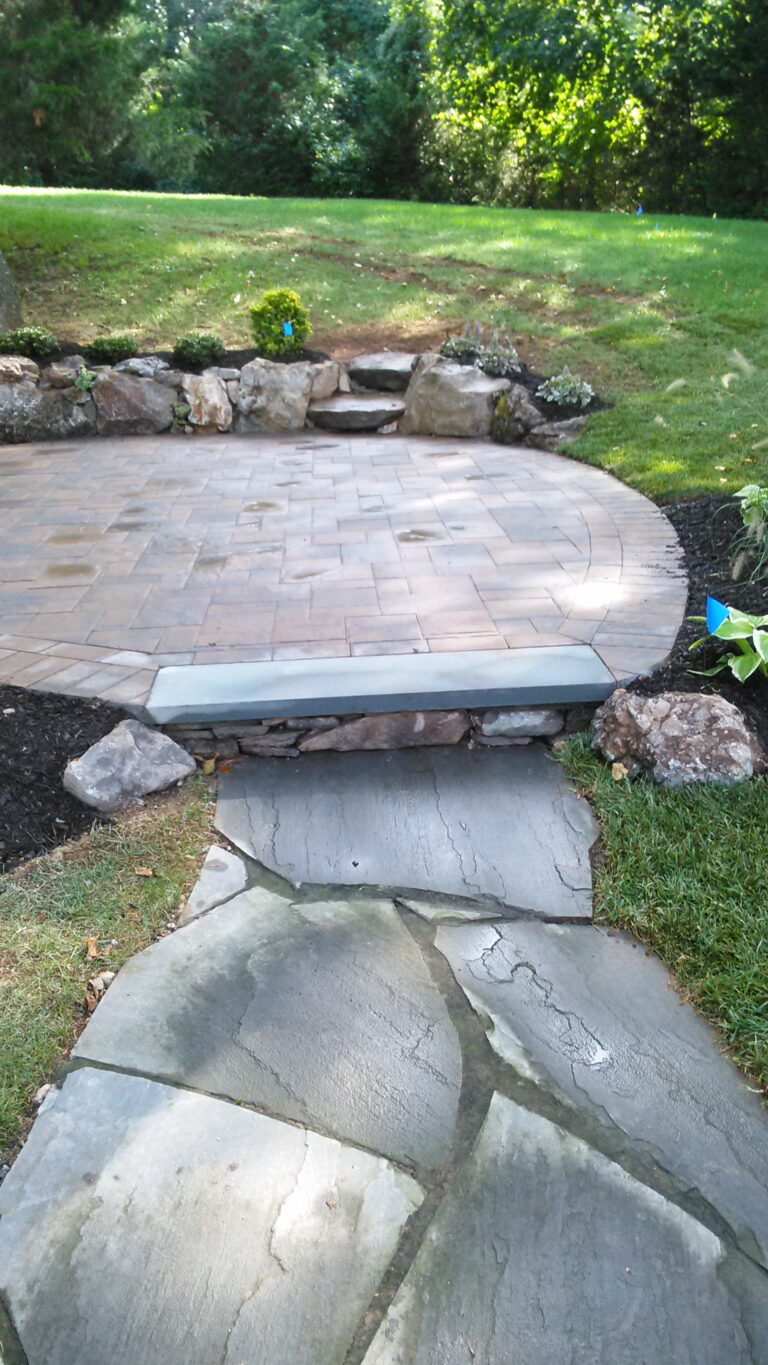Are you ready to transform your home into the space you’ve always dreamed of? Whether you want to update your kitchen, remodel your bathroom, or renovate your entire home, this guide will help you navigate the process of home interior remodeling and construction in Suffolk County, NY.
From choosing the right design to hiring the right contractors, we’ll walk you through everything you need to know to make your interior remodeling project a success.
From Old Garage to Modern Home Office: Our Recent Remodel Project in Suffolk County, NY
At DG Landscaping, we’re not just about landscaping — we also specialize in turning underused spaces into functional, stylish rooms. In this exciting project, we took an old, neglected garage and turned it into a modern home office that perfectly blends comfort, style, and productivity. Let us walk you through the transformation process!
✅ Why Convert a Garage into a Home Office?
As more people embrace remote work, the need for dedicated home office space has skyrocketed. Converting your garage into an office is an excellent way to reclaim unused square footage and create a work environment that helps you stay productive. Here’s why it makes sense:
- Maximize Space: A garage conversion adds usable square footage to your home.
- Separation from Living Areas: A home office allows you to work from home while keeping your personal and work life separate.
- Increased Property Value: Adding a functional room, like a home office, can increase the value of your property.
🛠 The Garage Conversion Process: From Start to Finish
Step 1: Planning and Design
The first step in any remodel is planning. We began by discussing the client’s vision for their home office, including the layout, design, and functionality of the space. We made sure to consider:
- Natural Lighting: Incorporating windows to create a bright and inviting workspace.
- Storage Solutions: Built-in shelving and cabinets to keep the office organized.
- Comfortable Design: Ensuring the office was ergonomically designed for long working hours.
Step 2: Demolition and Structural Work
Once the design was finalized, we began with the demolition. This involved removing the old, outdated features of the garage, including the old flooring, shelving, and garage door. We then took care of structural changes, such as:
- Insulation: Adding insulation to ensure comfort in all seasons.
- Electrical Work: Installing new outlets, lighting, and wiring to meet the needs of a modern office.
- Drywall and Paint: We added drywall to create clean, smooth walls and applied a fresh coat of neutral paint to make the space feel inviting.
Step 3: Flooring and Finishes
With the walls and structure in place, we focused on the finishing touches. We installed high-quality flooring that would provide durability while still looking great — a mix of luxury vinyl and carpeting to create a welcoming yet professional atmosphere.
We also added modern light fixtures, making the space feel bright and spacious.
Step 4: Furnishing and Final Touches
Once the room was completed, it was time to bring in the furniture and decor. We chose sleek, minimalist furniture that fits the modern vibe the client wanted:
- Ergonomic Desk and Chair: Perfect for comfort and productivity.
- Storage Solutions: Custom shelving and cabinets for documents and office supplies.
- Personal Touches: Artwork, plants, and decorative accents to create a balanced, enjoyable workspace.





